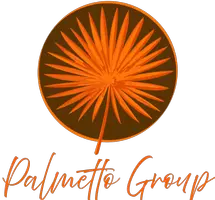$420,000
$420,000
For more information regarding the value of a property, please contact us for a free consultation.
2 Beds
2 Baths
1,627 SqFt
SOLD DATE : 08/13/2024
Key Details
Sold Price $420,000
Property Type Single Family Home
Sub Type Villa
Listing Status Sold
Purchase Type For Sale
Square Footage 1,627 sqft
Price per Sqft $258
Subdivision Amberly Ph Ii
MLS Listing ID A4603013
Sold Date 08/13/24
Bedrooms 2
Full Baths 2
Construction Status Financing,Inspections
HOA Fees $354/mo
HOA Y/N Yes
Originating Board Stellar MLS
Year Built 2020
Annual Tax Amount $5,009
Lot Size 3,920 Sqft
Acres 0.09
Property Description
Welcome home to modern luxury living at its finest! This meticulously crafted residence built in 2020 boasts an open floor plan that seamlessly blends style and functionality. Step into the expansive living area featuring high tray ceilings, crown molding and LVP flooring, accentuating the spaciousness and elegance of the home. The kitchen is a chef's delight, showcasing a stunning quartz island, perfect for culinary creations and casual dining. Premium stainless-steel appliances elevate the cooking experience to new heights, ensuring both beauty and functionality and a walk-in pantry and soft-close wood cabinetry round-out that luxurious feeling. Relax and unwind in the comfort of two generously sized bedrooms; the primary bedroom offering a specially designed closet (from Closets by Design) for optimal organization and storage. The en suite bathroom features a walk-in glass shower with pebble-textured floor. Need a space to work or study? The den or study provides the ideal retreat for productivity or relaxation. Or you might choose to relax on the expanded screened lanai overlooking a natural area.
Enjoy the convenience of a two-car garage, providing ample parking and storage solutions for your lifestyle needs. The garage door has been insulated from the Florida heat and a special retractable screen garage door allows for ventilation, without insects.
The HOA offers affordability with low fees, yet they include a community pool, lawncare, outside power washing, pest control and roof replacement. Don't miss this rare opportunity to own a piece of luxury living in the gated community of Amberly. Schedule your private showing today and experience the epitome of modern living.
Location
State FL
County Manatee
Community Amberly Ph Ii
Zoning RESI
Rooms
Other Rooms Den/Library/Office
Interior
Interior Features Ceiling Fans(s), Coffered Ceiling(s), Crown Molding, Eat-in Kitchen, High Ceilings, In Wall Pest System, Open Floorplan, Pest Guard System, Primary Bedroom Main Floor, Solid Surface Counters, Solid Wood Cabinets, Split Bedroom, Thermostat, Walk-In Closet(s), Window Treatments
Heating Central, Electric
Cooling Central Air
Flooring Luxury Vinyl, Tile
Fireplace false
Appliance Dishwasher, Disposal, Dryer, Electric Water Heater, Ice Maker, Microwave, Range, Range Hood, Refrigerator, Washer
Laundry Inside, Laundry Room
Exterior
Exterior Feature Hurricane Shutters, Irrigation System, Lighting, Rain Gutters, Sidewalk, Sliding Doors
Garage Garage Door Opener
Garage Spaces 2.0
Pool Deck, Heated, In Ground
Community Features Community Mailbox, Deed Restrictions, Gated Community - No Guard, Irrigation-Reclaimed Water, Pool, Sidewalks
Utilities Available Electricity Connected, Public, Sewer Connected, Street Lights, Underground Utilities, Water Connected
Waterfront false
View Trees/Woods
Roof Type Shingle
Porch Covered, Rear Porch, Screened
Attached Garage true
Garage true
Private Pool No
Building
Story 1
Entry Level One
Foundation Slab
Lot Size Range 0 to less than 1/4
Builder Name MI Homes
Sewer Public Sewer
Water Public
Architectural Style Contemporary, Florida
Structure Type Block,Stucco
New Construction false
Construction Status Financing,Inspections
Schools
Elementary Schools William H. Bashaw Elementary
Middle Schools Carlos E. Haile Middle
High Schools Braden River High
Others
Pets Allowed Yes
HOA Fee Include Common Area Taxes,Pool,Escrow Reserves Fund,Maintenance Grounds,Management,Pest Control,Private Road
Senior Community No
Ownership Fee Simple
Monthly Total Fees $354
Acceptable Financing Cash, Conventional
Membership Fee Required Required
Listing Terms Cash, Conventional
Special Listing Condition None
Read Less Info
Want to know what your home might be worth? Contact us for a FREE valuation!

Our team is ready to help you sell your home for the highest possible price ASAP

© 2024 My Florida Regional MLS DBA Stellar MLS. All Rights Reserved.
Bought with FINE PROPERTIES
GET MORE INFORMATION

REALTOR® | Lic# 3353677








