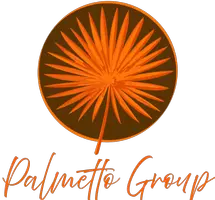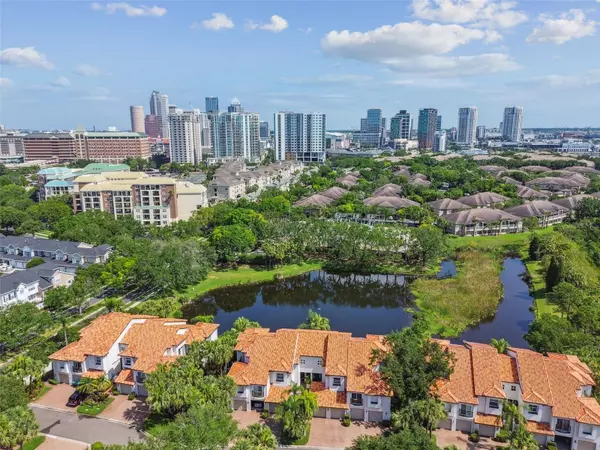$930,000
$949,000
2.0%For more information regarding the value of a property, please contact us for a free consultation.
3 Beds
3 Baths
1,845 SqFt
SOLD DATE : 06/24/2024
Key Details
Sold Price $930,000
Property Type Townhouse
Sub Type Townhouse
Listing Status Sold
Purchase Type For Sale
Square Footage 1,845 sqft
Price per Sqft $504
Subdivision Harbor Homes Ph One
MLS Listing ID T3526963
Sold Date 06/24/24
Bedrooms 3
Full Baths 2
Half Baths 1
HOA Fees $481/mo
HOA Y/N Yes
Originating Board Stellar MLS
Year Built 1992
Annual Tax Amount $5,003
Lot Size 2,178 Sqft
Acres 0.05
Property Description
Ready to experience island living on Harbour Island in Tampa, Florida? Imagine waking up in a beautiful home situated on a serene pond that leads out to the channel. Picture starting your day with a water feature to admire while enjoying your morning coffee and being visited by Florida's stunning herons. Concerned about security the island offers 24/7 security w/onsite guard. Rest assured, this island community offers ample sidewalks for dog walks or morning runs, a community pool, and well-maintained grounds. Now is your chance to view this exquisite 3 bedroom, 2 and 1/2 bath townhome that has been completely renovated. The open floor plan and gourmet kitchen with stainless steel appliances, quartz countertops, and a convenient island make it perfect for entertaining. Ample storage in the kitchen and throughout the home. Natural light fills the first floor, showcasing the hardwood floors throughout. Upstairs, all three bedrooms offer generous closet space, and the three bathrooms have been beautifully updated. The master suite features a vaulted ceiling, two oversized closets, a double sink vanity, a seamless shower door, and a garden tub for relaxation. The home also boasts impact-resistant doors leading to a wood deck, impact-resistant windows, and an oversized one-car garage with additional parking for guests. Words can't fully capture the charm of this home, so schedule a viewing today to appreciate it in person. This is a fantastic opportunity to embrace the "island" lifestyle, with close proximity to the Riverwalk, Sparkman's Wharf, Lightening Games, concerts and all the excitement of downtown. After a busy day, come home to the tranquility of your own deck overlooking the picturesque lagoon and estuary. Call today for a private showing.
Location
State FL
County Hillsborough
Community Harbor Homes Ph One
Zoning PD-A
Rooms
Other Rooms Great Room, Inside Utility
Interior
Interior Features Ceiling Fans(s), Eat-in Kitchen, High Ceilings, Kitchen/Family Room Combo, Living Room/Dining Room Combo, Open Floorplan, PrimaryBedroom Upstairs, Solid Wood Cabinets, Stone Counters, Thermostat, Vaulted Ceiling(s), Walk-In Closet(s)
Heating Central, Electric
Cooling Central Air, Humidity Control
Flooring Ceramic Tile, Hardwood, Tile
Fireplaces Type Decorative, Electric, Living Room, Non Wood Burning, Ventless
Furnishings Unfurnished
Fireplace true
Appliance Built-In Oven, Convection Oven, Dishwasher, Disposal, Dryer, Electric Water Heater, Exhaust Fan, Ice Maker, Microwave, Refrigerator, Washer, Water Filtration System, Wine Refrigerator
Laundry Inside, Laundry Closet
Exterior
Exterior Feature Lighting, Sidewalk, Sliding Doors
Garage Covered, Driveway, Garage Door Opener, Guest
Garage Spaces 1.0
Community Features Association Recreation - Owned, Buyer Approval Required, Community Mailbox, Deed Restrictions, Gated Community - Guard, Park, Playground, Pool, Sidewalks
Utilities Available Cable Connected, Electricity Connected, Public, Sewer Connected, Street Lights, Water Connected
Amenities Available Gated, Maintenance, Park, Security
Waterfront false
View Y/N 1
Water Access 1
Water Access Desc Limited Access
View Trees/Woods, Water
Roof Type Tile
Porch Deck, Front Porch, Rear Porch
Attached Garage true
Garage true
Private Pool No
Building
Lot Description Drainage Canal, Flood Insurance Required, FloodZone, City Limits, Landscaped, Near Marina, Near Public Transit, Sidewalk, Paved
Story 2
Entry Level Two
Foundation Slab
Lot Size Range 0 to less than 1/4
Sewer Public Sewer
Water Public
Structure Type Metal Frame,Stucco
New Construction false
Schools
Elementary Schools Gorrie-Hb
Middle Schools Wilson-Hb
High Schools Plant-Hb
Others
Pets Allowed Yes
HOA Fee Include Guard - 24 Hour,Pool,Maintenance Structure,Maintenance Grounds
Senior Community No
Pet Size Large (61-100 Lbs.)
Ownership Fee Simple
Monthly Total Fees $835
Membership Fee Required Required
Num of Pet 2
Special Listing Condition None
Read Less Info
Want to know what your home might be worth? Contact us for a FREE valuation!

Our team is ready to help you sell your home for the highest possible price ASAP

© 2024 My Florida Regional MLS DBA Stellar MLS. All Rights Reserved.
Bought with FUTURE HOME REALTY INC
GET MORE INFORMATION

REALTOR® | Lic# 3353677








