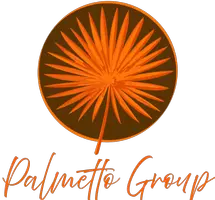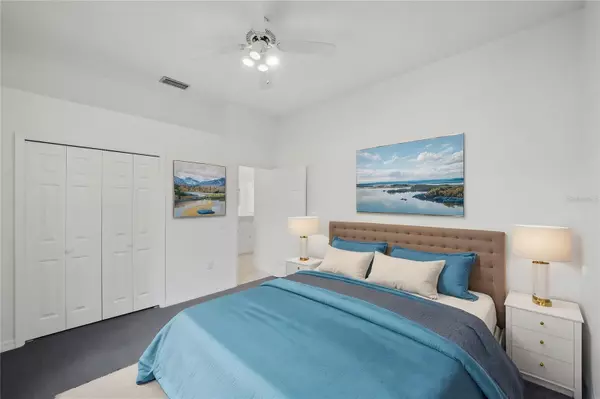3 Beds
3 Baths
1,954 SqFt
3 Beds
3 Baths
1,954 SqFt
Key Details
Property Type Single Family Home
Sub Type Single Family Residence
Listing Status Active
Purchase Type For Sale
Square Footage 1,954 sqft
Price per Sqft $332
Subdivision Oldsmar Rev Map
MLS Listing ID TB8328694
Bedrooms 3
Full Baths 2
Half Baths 1
HOA Y/N No
Originating Board Stellar MLS
Year Built 1995
Annual Tax Amount $2,614
Lot Size 0.270 Acres
Acres 0.27
Lot Dimensions 71x205
Property Description
As you step inside, you'll be greeted by a spacious open floor plan, featuring high ceilings and abundant natural light. The custom craftsmanship is evident in every detail, from the quality finishes to the elegant layout. The gourmet kitchen is a chef's dream, equipped with Stone countertops, newer appliances, ample cabinetry, and a large peninsula perfect for meal prep and entertaining.
The master suite is a true retreat, offering a luxurious en-suite bathroom with dual vanities, a walk-in shower, and plenty of closet space. Two additional bedrooms are generously sized and share a beautifully designed second bathroom, perfect for family or guests.
Outside, the expansive yard provides a tranquil space for outdoor living, with endless possibilities for gardening, relaxing, or hosting gatherings. Best of all, this home is not in a community, so there are no HOA restrictions.
Located near Tampa Bay, parks, shopping, dining, and entertainment, this home offers the perfect blend of custom luxury and Florida living. Don't miss it!
Location
State FL
County Pinellas
Community Oldsmar Rev Map
Direction E
Rooms
Other Rooms Great Room
Interior
Interior Features Eat-in Kitchen, High Ceilings, Kitchen/Family Room Combo, Living Room/Dining Room Combo, Open Floorplan, Other, Solid Surface Counters, Solid Wood Cabinets, Split Bedroom, Stone Counters, Thermostat, Walk-In Closet(s)
Heating Central
Cooling Central Air
Flooring Carpet, Ceramic Tile, Laminate, Other
Fireplaces Type Wood Burning
Fireplace true
Appliance Dishwasher, Microwave, Range, Refrigerator
Laundry Inside
Exterior
Exterior Feature Garden, Irrigation System, Lighting, Other, Private Mailbox, Sidewalk, Sliding Doors, Sprinkler Metered, Storage
Garage Spaces 2.0
Fence Wood
Pool Above Ground
Utilities Available Cable Available, Cable Connected, Electricity Available, Electricity Connected, Phone Available, Sewer Available, Sewer Connected, Sprinkler Meter, Sprinkler Recycled, Water Available, Water Connected
View Trees/Woods
Roof Type Shingle
Porch Covered, Front Porch, Rear Porch, Screened
Attached Garage true
Garage true
Private Pool No
Building
Lot Description Cleared, Landscaped, Near Golf Course, Near Marina, Near Public Transit, Oversized Lot, Sidewalk, Paved
Story 1
Entry Level One
Foundation Slab
Lot Size Range 1/4 to less than 1/2
Sewer Public Sewer
Water Public
Architectural Style Contemporary
Structure Type Block,Concrete
New Construction false
Others
Senior Community No
Ownership Fee Simple
Acceptable Financing Cash, Conventional, FHA, VA Loan
Listing Terms Cash, Conventional, FHA, VA Loan
Special Listing Condition None

GET MORE INFORMATION
REALTOR® | Lic# 3353677








