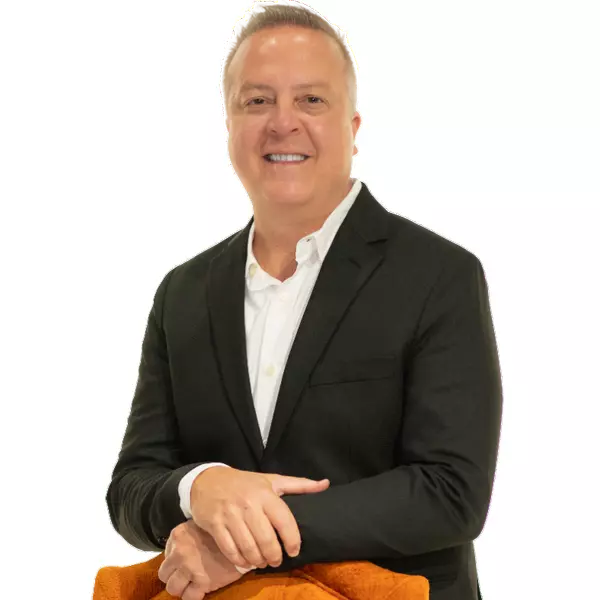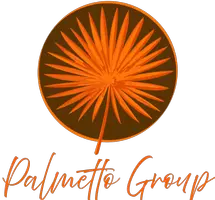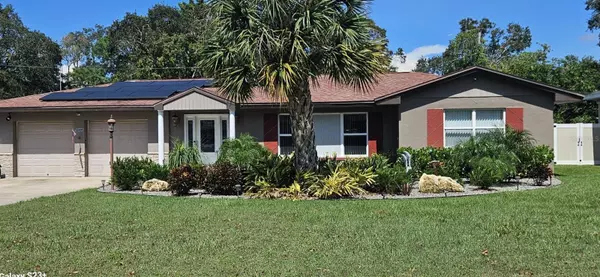
2 Beds
2 Baths
1,110 SqFt
2 Beds
2 Baths
1,110 SqFt
Key Details
Property Type Single Family Home
Sub Type Single Family Residence
Listing Status Active
Purchase Type For Sale
Square Footage 1,110 sqft
Price per Sqft $369
Subdivision Highland Pines 3Rd Add
MLS Listing ID TB8309178
Bedrooms 2
Full Baths 1
Half Baths 1
HOA Y/N No
Originating Board Stellar MLS
Year Built 1955
Annual Tax Amount $658
Lot Size 8,276 Sqft
Acres 0.19
Lot Dimensions 80 x 102
Property Description
Location
State FL
County Pinellas
Community Highland Pines 3Rd Add
Zoning R-3
Rooms
Other Rooms Den/Library/Office
Interior
Interior Features Built-in Features, Ceiling Fans(s), Eat-in Kitchen, Primary Bedroom Main Floor, Solid Surface Counters, Solid Wood Cabinets, Stone Counters, Window Treatments
Heating Central, Electric
Cooling Central Air
Flooring Cork, Terrazzo, Vinyl
Furnishings Unfurnished
Fireplace false
Appliance Dishwasher, Dryer, Electric Water Heater, Exhaust Fan, Range, Range Hood, Refrigerator, Washer, Water Filtration System, Water Purifier, Water Softener
Laundry In Garage
Exterior
Exterior Feature Garden, Outdoor Kitchen, Rain Barrel/Cistern(s), Storage
Garage Bath In Garage, Driveway, Garage Door Opener, Guest, On Street, Open, Oversized, Parking Pad, Workshop in Garage
Garage Spaces 2.0
Fence Wood
Utilities Available Electricity Connected, Sewer Connected
Waterfront false
Roof Type Shingle
Porch Covered, Patio, Rear Porch, Screened
Attached Garage true
Garage true
Private Pool No
Building
Lot Description In County, Landscaped, Paved
Entry Level One
Foundation Slab
Lot Size Range 0 to less than 1/4
Sewer Public Sewer
Water Public
Architectural Style Ranch
Structure Type Concrete,Stucco
New Construction false
Others
Pets Allowed Yes
Senior Community No
Ownership Fee Simple
Acceptable Financing Cash, Conventional, FHA, VA Loan
Listing Terms Cash, Conventional, FHA, VA Loan
Special Listing Condition None

GET MORE INFORMATION

REALTOR® | Lic# 3353677








