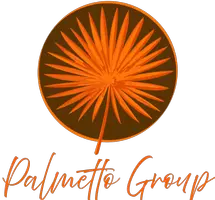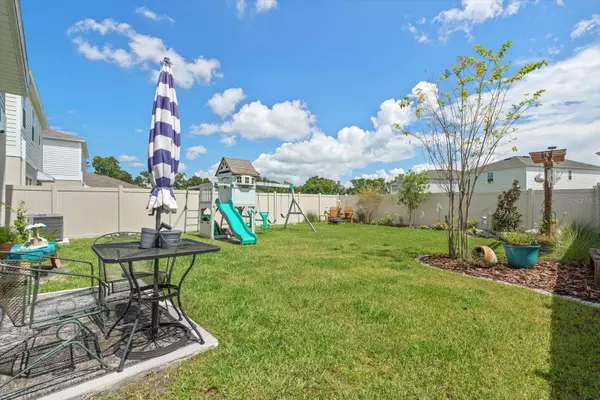
4 Beds
3 Baths
2,226 SqFt
4 Beds
3 Baths
2,226 SqFt
Key Details
Property Type Single Family Home
Sub Type Single Family Residence
Listing Status Active
Purchase Type For Sale
Square Footage 2,226 sqft
Price per Sqft $185
Subdivision Crosswind Point Ph Ii
MLS Listing ID A4624078
Bedrooms 4
Full Baths 2
Half Baths 1
HOA Fees $45/qua
HOA Y/N Yes
Originating Board Stellar MLS
Year Built 2023
Annual Tax Amount $2,047
Lot Size 5,227 Sqft
Acres 0.12
Property Description
Step inside to a bright and open living space, complete with custom entertainment shelving that’s perfect for displaying your favorite decor. The kitchen is a cook’s dream, with plenty of counter space and a high-end gas range stove for all your culinary adventures. The open floor plan flows seamlessly from the kitchen into the dining and living areas, making it the perfect space for get-togethers.
Head upstairs to discover a spacious loft that’s perfect for a home office, playroom, or relaxing retreat. Each of the four bedrooms features its own walk-in closet, giving everyone the storage space they need.
Outside, the fully fenced backyard is beautifully landscaped—ideal for pets, outdoor fun, or just unwinding in your private tropical oasis. ROOM TO ADD A POOL!!!! Located in a thriving community with easy access to all the local amenities you need!
Skip the construction wait and make this like-new home yours. Schedule your viewing now before it’s gone!
Location
State FL
County Manatee
Community Crosswind Point Ph Ii
Zoning RESI
Interior
Interior Features Ceiling Fans(s), Living Room/Dining Room Combo, Open Floorplan
Heating Natural Gas
Cooling Central Air
Flooring Carpet, Luxury Vinyl
Fireplace false
Appliance Dishwasher, Disposal, Dryer, Microwave, Range, Range Hood, Refrigerator, Washer
Laundry Inside, Laundry Room, Upper Level
Exterior
Exterior Feature Hurricane Shutters, Sidewalk
Garage Spaces 2.0
Utilities Available Electricity Connected, Natural Gas Connected, Sewer Connected, Water Connected
Waterfront false
View Garden
Roof Type Shingle
Porch Front Porch
Attached Garage true
Garage true
Private Pool No
Building
Lot Description Landscaped, Sidewalk, Paved
Entry Level Two
Foundation Slab
Lot Size Range 0 to less than 1/4
Sewer Public Sewer
Water Public
Structure Type Stucco,Vinyl Siding
New Construction false
Schools
Elementary Schools Williams Elementary
Middle Schools Buffalo Creek Middle
High Schools Parrish Community High
Others
Pets Allowed Yes
Senior Community No
Ownership Fee Simple
Monthly Total Fees $15
Acceptable Financing Cash, Conventional, FHA, VA Loan
Membership Fee Required Required
Listing Terms Cash, Conventional, FHA, VA Loan
Special Listing Condition None

GET MORE INFORMATION

REALTOR® | Lic# 3353677








