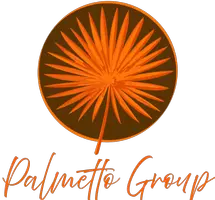3 Beds
2 Baths
2,097 SqFt
3 Beds
2 Baths
2,097 SqFt
Key Details
Property Type Single Family Home
Sub Type Single Family Residence
Listing Status Active
Purchase Type For Sale
Square Footage 2,097 sqft
Price per Sqft $228
Subdivision Wekiva Hills Sec 09
MLS Listing ID G5084449
Bedrooms 3
Full Baths 2
HOA Fees $260/ann
HOA Y/N Yes
Originating Board Stellar MLS
Year Built 1980
Annual Tax Amount $2,602
Lot Size 10,018 Sqft
Acres 0.23
Lot Dimensions 80x130
Property Description
Step into this delightful 3-bedroom, 2-bathroom home that blends comfort, style, and functionality. Perfect for both relaxing and entertaining, this property offers features that make it truly special.
The home's centerpiece is the spacious living room with a wood-burning fireplace and built-in bookcases that invites cozy evenings. Whether you're hosting a gathering or enjoying a quiet night in, this fireplace adds warmth and charm to the heart of the home.
Adjacent to the living space, you'll find a Florida room equipped with a commercial-grade HVAC system, ensuring year-round comfort. This versatile lanai is the perfect space for morning coffee, casual entertaining, or simply enjoying the outdoors from the comfort of indoors.
Step outside to your very own backyard oasis. The meticulously landscaped yard is home to a sparkling swimming pool and separate spa, creating the perfect environment to cool off on sunny days or unwind under the stars. The lush greenery and serene ambiance make this space ideal for hosting poolside gatherings or enjoying peaceful moments of relaxation.
The thoughtfully designed kitchen features ample counter space and overlooks the pool, making mealtime feel like a mini-retreat. The split bedroom floor plan ensures privacy, serving as your private sanctuary. The primary bedroom includes a spacious layout, a walk-in closet, and an en-suite bathroom with a sunken shower.
This home isn't just a place to live—it's a lifestyle. Conveniently located near schools, shopping, and more, this Longwood gem is waiting for you to make it your own. Schedule your showing today and fall in love with the perfect blend of indoor and outdoor living!
Location
State FL
County Seminole
Community Wekiva Hills Sec 09
Zoning PUD
Rooms
Other Rooms Florida Room, Formal Dining Room Separate
Interior
Interior Features Ceiling Fans(s), Eat-in Kitchen, High Ceilings, Skylight(s), Split Bedroom, Thermostat, Walk-In Closet(s), Window Treatments
Heating Central
Cooling Central Air
Flooring Tile
Fireplaces Type Wood Burning
Furnishings Unfurnished
Fireplace true
Appliance Dishwasher, Disposal, Electric Water Heater, Exhaust Fan, Microwave, Range, Refrigerator
Laundry Inside, Laundry Room
Exterior
Exterior Feature Irrigation System, Private Mailbox, Rain Gutters, Sliding Doors
Parking Features Driveway, Garage Door Opener, Garage Faces Side, Ground Level, Oversized
Garage Spaces 2.0
Fence Wood
Pool Deck, Gunite, In Ground
Community Features Clubhouse, Deed Restrictions, No Truck/RV/Motorcycle Parking, Park, Playground, Racquetball, Tennis Courts
Utilities Available BB/HS Internet Available, Cable Connected, Electricity Connected, Sewer Connected, Water Connected
Amenities Available Basketball Court, Clubhouse, Fence Restrictions, Optional Additional Fees, Park, Pickleball Court(s), Playground, Racquetball, Tennis Court(s), Vehicle Restrictions
View City
Roof Type Shingle
Porch Covered, Deck
Attached Garage true
Garage true
Private Pool Yes
Building
Lot Description In County, Landscaped, Level, Near Public Transit
Story 1
Entry Level One
Foundation Slab
Lot Size Range 0 to less than 1/4
Sewer Public Sewer
Water Public
Architectural Style Ranch
Structure Type Block,Stucco
New Construction false
Schools
Elementary Schools Wekiva Elementary
Middle Schools Teague Middle
High Schools Lake Brantley High
Others
Pets Allowed Cats OK, Dogs OK, Yes
HOA Fee Include Common Area Taxes,Maintenance Grounds,Management,Recreational Facilities
Senior Community No
Ownership Fee Simple
Monthly Total Fees $21
Acceptable Financing Cash, Conventional, FHA, VA Loan
Membership Fee Required Required
Listing Terms Cash, Conventional, FHA, VA Loan
Special Listing Condition None

GET MORE INFORMATION
REALTOR® | Lic# 3353677








