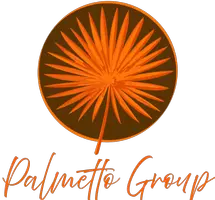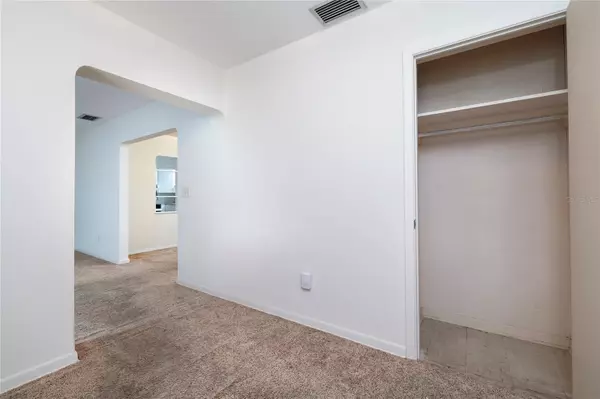
2 Beds
3 Baths
1,469 SqFt
2 Beds
3 Baths
1,469 SqFt
Key Details
Property Type Single Family Home
Sub Type Single Family Residence
Listing Status Pending
Purchase Type For Sale
Square Footage 1,469 sqft
Price per Sqft $245
Subdivision Sky Crest Unit 2
MLS Listing ID TB8308555
Bedrooms 2
Full Baths 2
Half Baths 1
Construction Status Appraisal,Financing,Inspections
HOA Y/N No
Originating Board Stellar MLS
Year Built 1954
Annual Tax Amount $3,375
Lot Size 10,018 Sqft
Acres 0.23
Property Description
Location
State FL
County Pinellas
Community Sky Crest Unit 2
Rooms
Other Rooms Florida Room, Formal Dining Room Separate, Formal Living Room Separate
Interior
Interior Features Window Treatments
Heating Central, Electric
Cooling Central Air
Flooring Carpet
Fireplaces Type Living Room, Wood Burning
Fireplace true
Appliance Built-In Oven, Convection Oven, Cooktop, Dryer, Electric Water Heater, Refrigerator, Washer, Water Softener
Laundry In Garage
Exterior
Exterior Feature Hurricane Shutters, Irrigation System
Garage Bath In Garage
Garage Spaces 1.0
Utilities Available Cable Connected, Electricity Connected, Sewer Connected
Waterfront false
Roof Type Shingle
Porch Enclosed, Rear Porch
Attached Garage true
Garage true
Private Pool No
Building
Lot Description Paved
Entry Level One
Foundation Slab
Lot Size Range 0 to less than 1/4
Sewer Public Sewer
Water Public
Structure Type Block
New Construction false
Construction Status Appraisal,Financing,Inspections
Others
Senior Community No
Ownership Fee Simple
Acceptable Financing Cash, Conventional, FHA, VA Loan
Membership Fee Required None
Listing Terms Cash, Conventional, FHA, VA Loan
Special Listing Condition None

GET MORE INFORMATION

REALTOR® | Lic# 3353677








